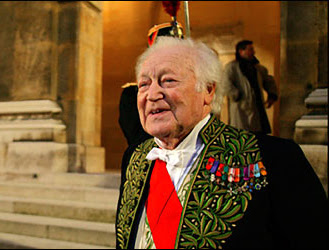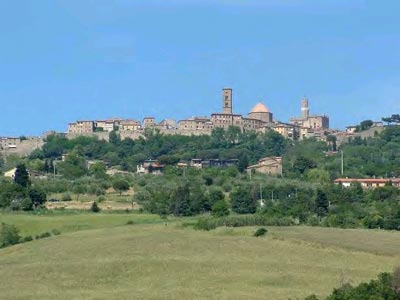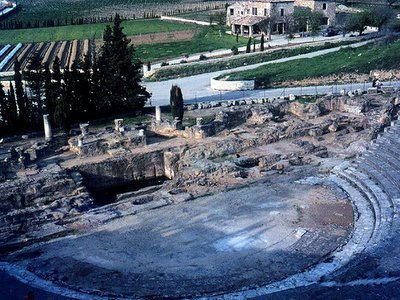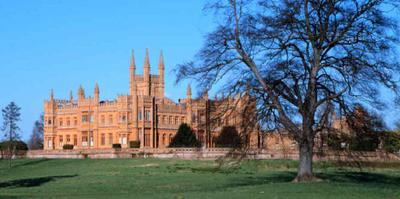Not to throw fuel on the fire, but I'm going to say something more about architecture. Following up on the Le Corbusier exchanges with Fred Himebaugh, David Sucher, and A. C. Douglas, I made a humorous suggestion for a present to get them, which provoked a "rant" (his word) from David Sucher at City Comforts. David presented again his thoughts on Le Corbusier's Ronchamp chapel:
But my point is that so much of our reaction to famous buildings (and other famous things, too, of course) stems from a mediated view of them, from knowing who designed it and therefore being primed to be impressed. I believe that this Chapel has facades so ugly that if you saw them in media, you would be turned off...so you rarely get to see them. The post was an attempt to deal -- not with Le Corbusier -- but with the formation of public opinion in which so-called connoiseurship -- the sort of thing you see at certain well-informed but snobbish blogs, in fact -- preempts your own reaction.

I'm not sure if I am one of those certain blogs, but I just wanted to say again that I meant my gift suggestion post only as a joke. David is right about Le Corbusier being known mostly by a reputation based largely on a few approved images. His buildings are, for the most part, somewhat off the beaten path, which may explain why I haven't seen any of them in person. David has some valid and interesting ideas about public architecture, too, so I wonder what he might think about the trend to build new modernist opera houses these days. (Concert halls and museums, too, but that's too much to think about right now.)
I didn't comment on Henning Larsen's
new opera house in Copenhagen when it opened, but the pictures look nice (again, I am proving David's point). Lucky Alex Ross was there earlier this year, to review Poul Ruders's opera
Kafka's Trial, and gave us this
photodiary in addition to his review (
Kafka Sings,
New Yorker, March 28). There are some more pictures
here. An excellent article (
High Drama at New Danish Opera House, January 15) by Kirsten Grieshaber ran in the
New York Times around the time of the opening, recounting the architect's opposition to the finished version of Denmark's first opera house, because the donor insisted on some changes to his design. (The metal grid that was added to Larsen's all-glass plan for the façade was compared by the Danish newspaper
Politiken to the grille of a 1955 Pontiac.)

On the
evening news from France 2 the other day, I saw a little piece on the new opera house in Beijing. The architect is
Paul Andreu, who will unfortunately probably always be remembered in association with the new
Terminal 2E that he designed at the Roissy airport (Charles de Gaulle), part of which
collapsed suddenly just over one year ago. The National Grand Theatre was commissioned as part of the updating of the Chinese capital in preparation for the 2008 Olympics, and much of the building is being done by non-Chinese architects. It's huge, with seats for 6,200 people inside (the Copenhagen house sits only 1,400), and as you can see from the
picture shown here, it's an eye-catcher (reminding me somewhat of Anish Kapoor's sculpture
Cloudgate in Chicago). The video on the French news showed that the exterior shell is now mostly in place. David Eimer's article (
Anger builds over Beijing's 'alien' theatre, May) in the
London Sunday Times has a lot of good commentary on the project.
Lastly, earlier this month (
article from May 3), the Koreans announced their plans to build a new opera house on a manmade island in the middle of Seoul's Han River, which began with sponsoring an architectural competition. Proposals are due on June 10, and the city plans to make a decision by the end of July, with the building finished in 2009.
UPDATE:
On June 1, David Sucher at City Comforts graciously accepted my symbolic penny for his
thoughts on these new opera houses. His response was, as always, well considered:
if the site is an urban one (or wants to be one) and creating a comfortable walkable environment is part (unstated or not) of the program then the only thing which interests me is how does the building meets the sidewalk? It is of no personal interest to me whether it is "modernist" or "traditional." A good architect can do a pretentious and sloppy job in either style if he/she ignores the street, as did Gehry in Los Angeles or Koolhaas in Seattle.
Take a look at the whole thing. Thanks, David!



.jpg)




























































